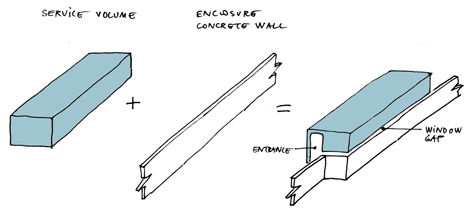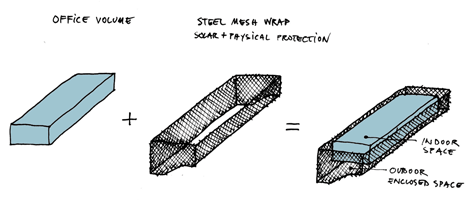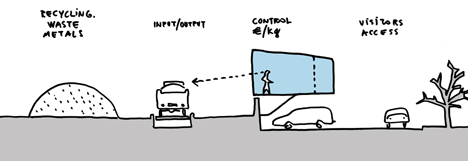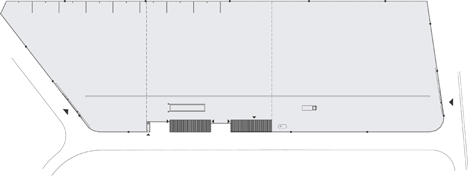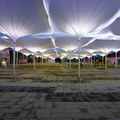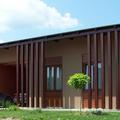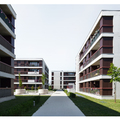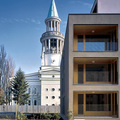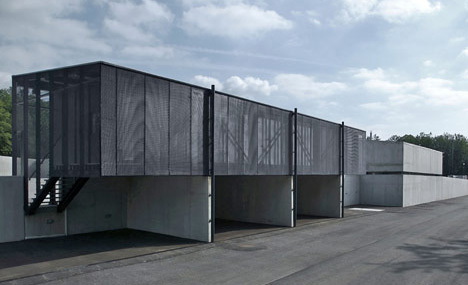
A szlovén Dekleva Gregoric Arhitekti tervezte az alábbi fémhulladék-feldolgozó üzemet Pivkában (valójában: Neverke falucskában). Terv: 2005, elkészült: 2007.
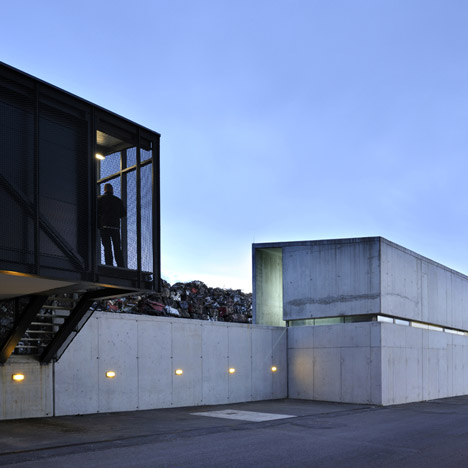
A terv egy hatalmas platóból és a szélén álló két épületből áll - a plató elhelyezése és méretezése kényes kérdés volt a minél kisebb földmunka és a minél alacsonyabb betontámfal miatt. A 100%-ban fémből készült irodablokkban zajlik mindennemű ellenőrzés (felvétel, súly, kiadás) - az anyaga miatt a funkció megszűnésekor könnyen elbontható. A telepítés feszes szerkesztése a hulladék káoszával szemben szinte poétikus tartalmat adhat a projektnek.
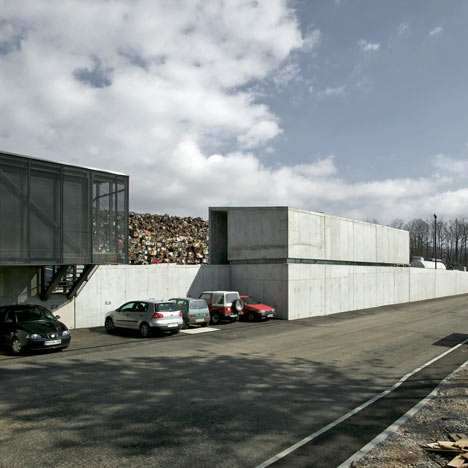
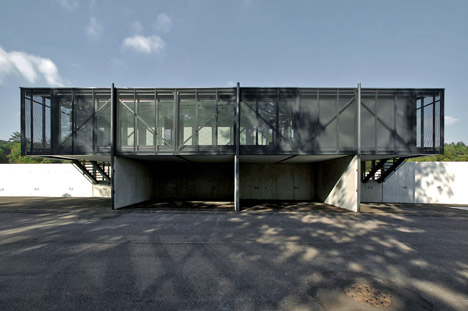
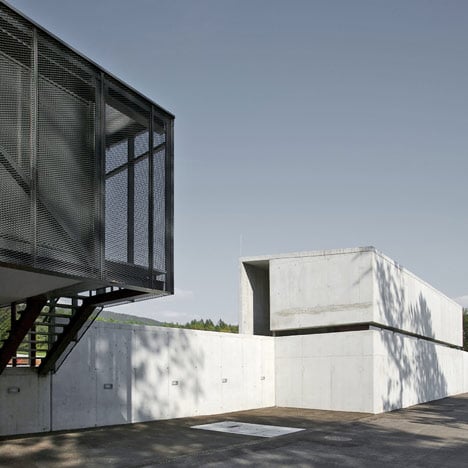
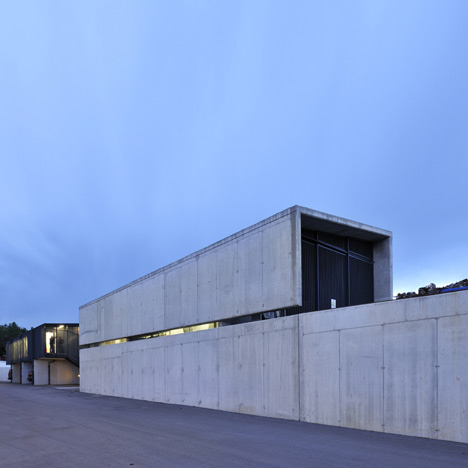
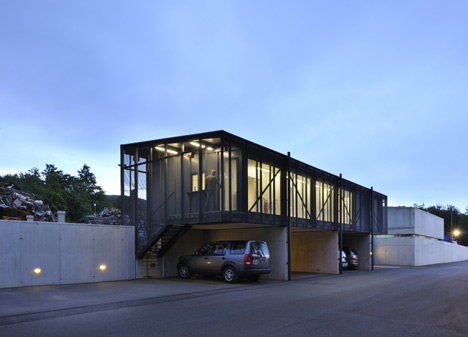
Metal recycling plant, ODPAD PIVKA
What is long-lasting and what is recycle friendly was one of the key questions we were able to follow in the project for a metal recycle plant, where they first accumulate and then separate different waste metals and prepare them for reuse.
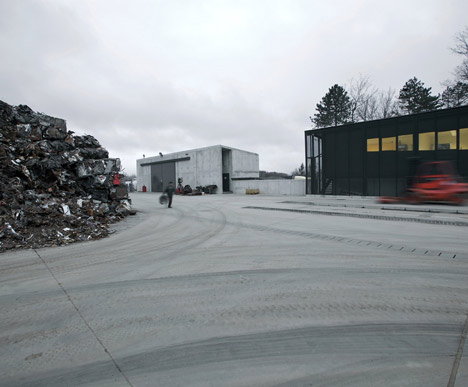
The project consists of an immense production plateau and two small buildings on the edge of it.
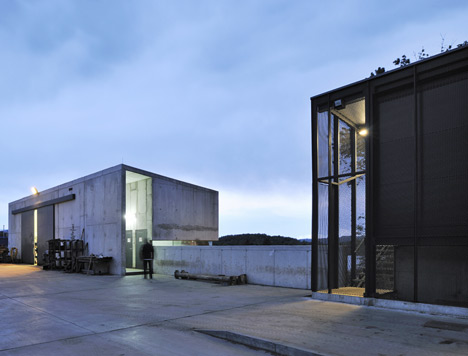
Above image is by Miran Kambič
We clearly divided the generic base, flexible for multiple-use and the very specific, non-flexible, therefore ephemeral and recycle friendly by its activity.
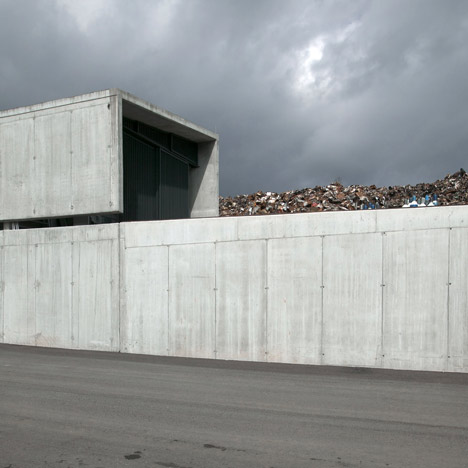
In these terms the huge concrete plateau with a definition wall and attached concrete service building define the core of the current production, however they easily allow for change of program within the industrial zone.
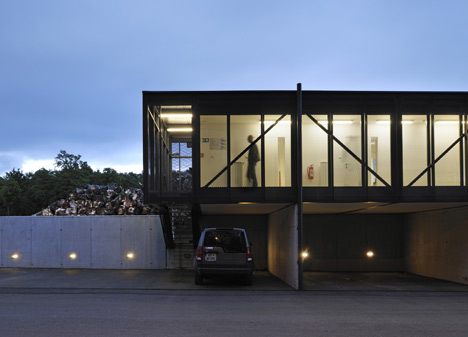
Above image is by Miran Kambič
This huge part of the project required careful placing of the plateau in the environment ensuring least earth works and lowest possible concrete wall.
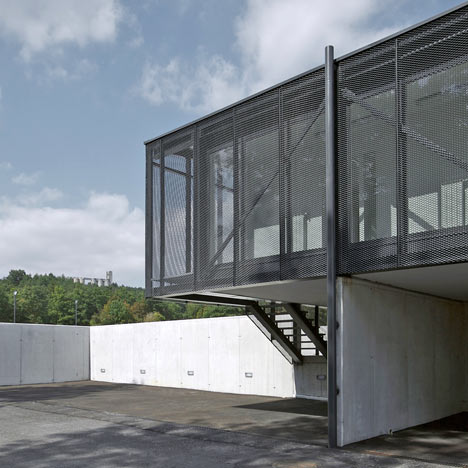
On the other hand, the small 100% metal office building works as a very specific control deck supervising the weighing of the incoming waste and out-coming metals.
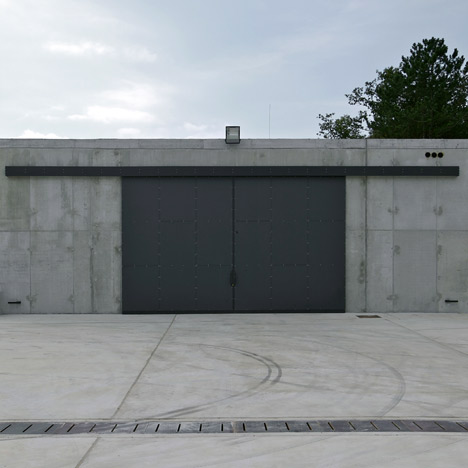
Since this specificity means non-adaptability we had to allow for easy and clear on-site recycling when this building is not needed anymore.
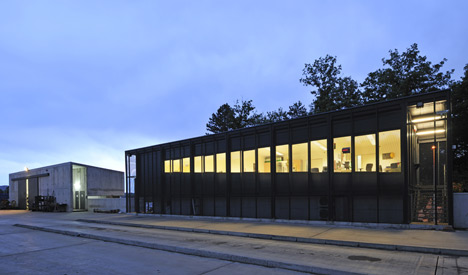
Above image is by Miran Kambič
In contrast to the very rough production that goes on at the site we have embedded some abstract or we like to think “poetic” content in the project.
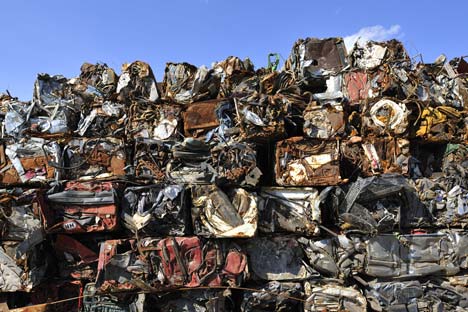
Above image is by Miran Kambič
The two buildings are of the same volume, but materially very different: one is made entirely out of concrete, whereas the other is all steel – from structure to cladding.
Click for larger image
Thus the two buildings speak about the context of material separation process of the metal recycle plant.
Click for larger image
—
“The integral architectural/landscape concept expresses a great measure of thoughtful, humorous, interpretation and character.
Click for larger image
The elementary Karst with land bounded by walls is here expressed as a strict demarcation of traffic and function, public and private, and as articulation of the dominant architecture.
Click for larger image
This is an architecture that, also due to its function, can tell it’s story to a greater extent in primary language: in one place the views are focused, in another they are total but dispersed; here the material is brutal, elementary, there it wants to be sophisticated and ecological in character; one time it grows out of the wall, another time it retreats from it (or vice versa).
Above all the whole appears to be a nice “ticket office” for certain works of 21st century art, which are loaded and processed on the area behind the wall, so to speak in a yard bounded by wall, characteristic of Karst.”
From an essay by Tomaz Brate
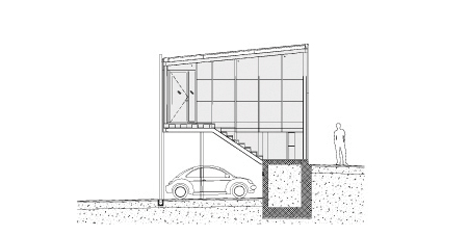
architects: dekleva gregoric arhitekti
design team: Aljoša Dekleva u.d.i.a. M.Arch. (AA Dist), Tina Gregoric u.d.i.a. M.Arch. (AA Dist), Lea Kovic u.d.i.a.
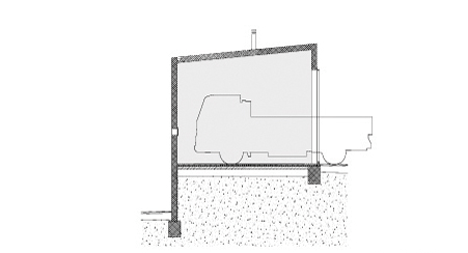
location: industrial zone, Pivka, Slovenija
Click for larger image
client: Andrej Dolenc, Odpad d.o.o. Pivka
Click for larger image
project: 2005
completion: 2007
Click for larger image



